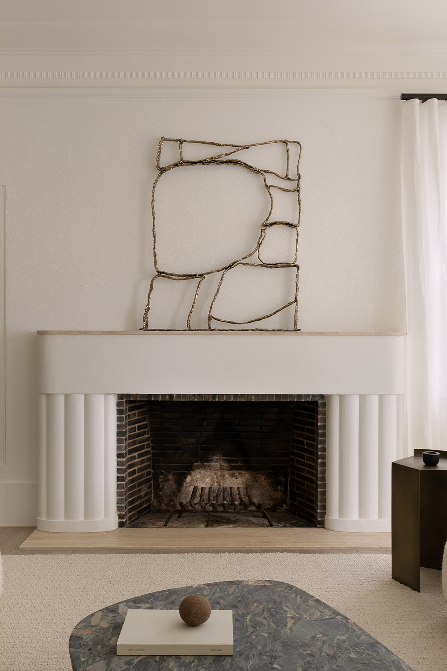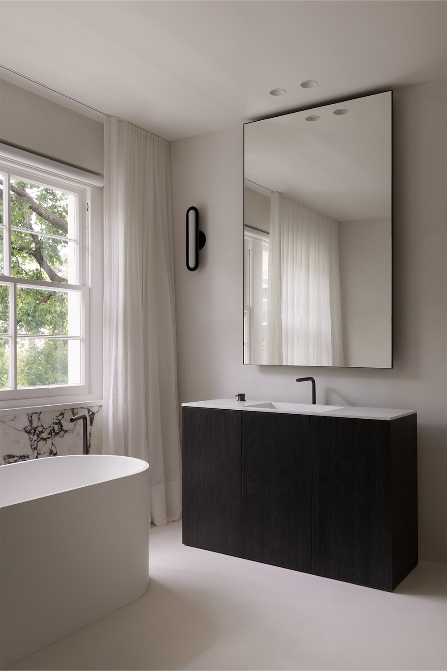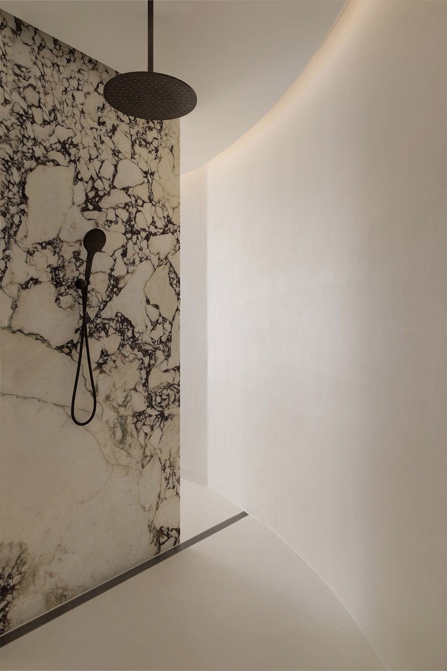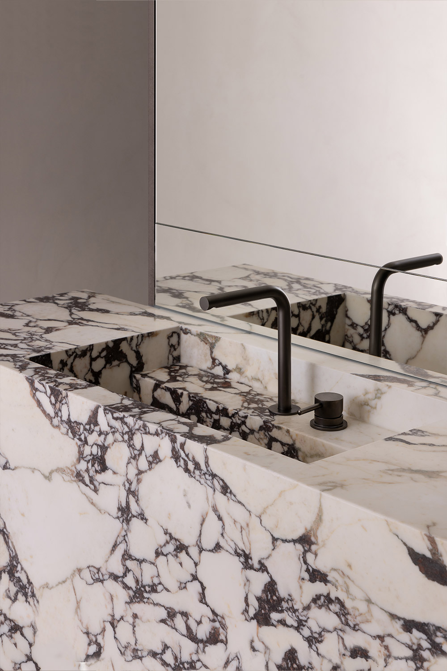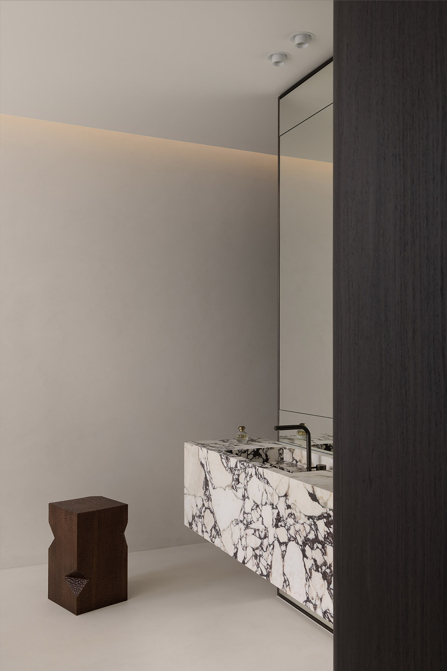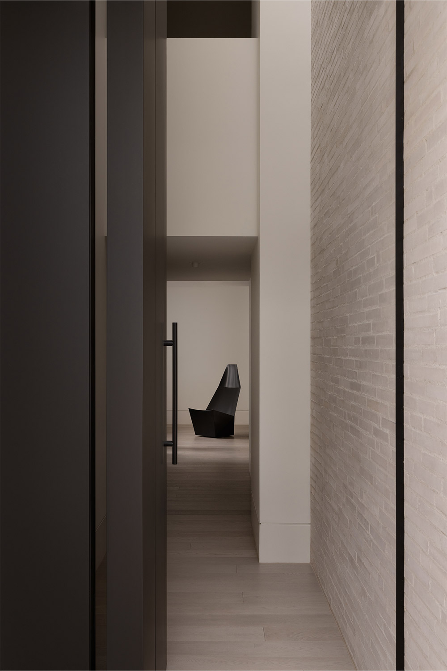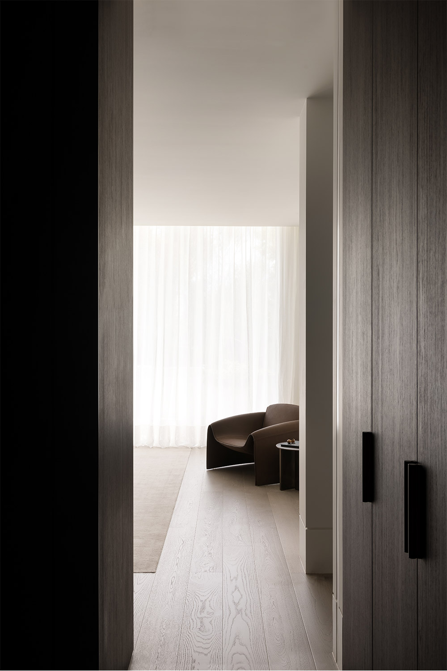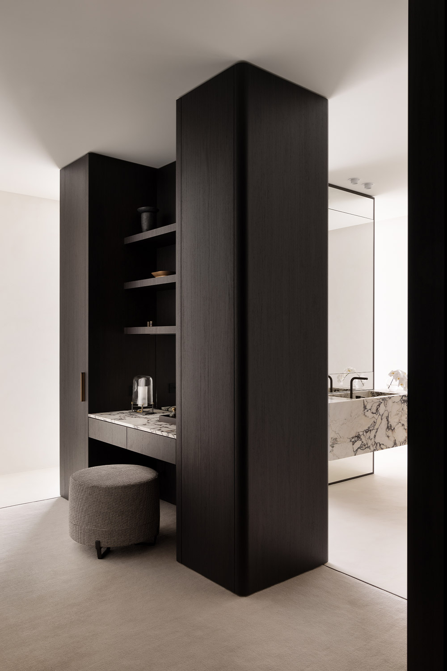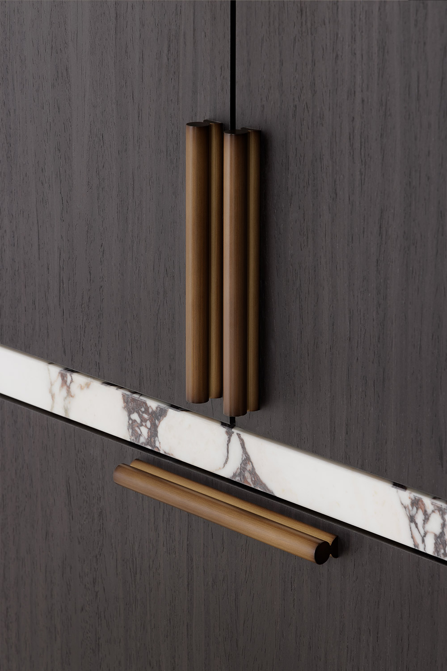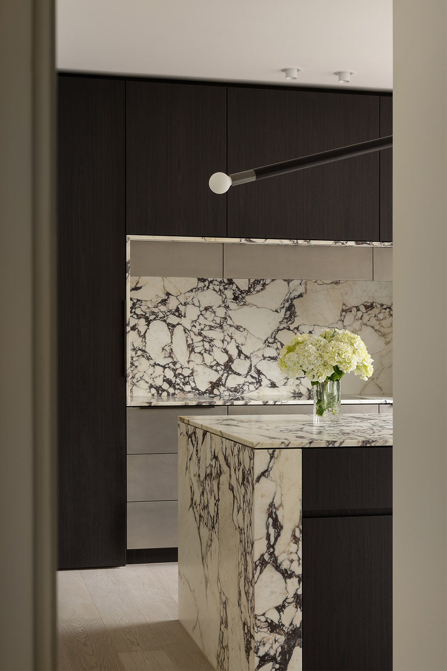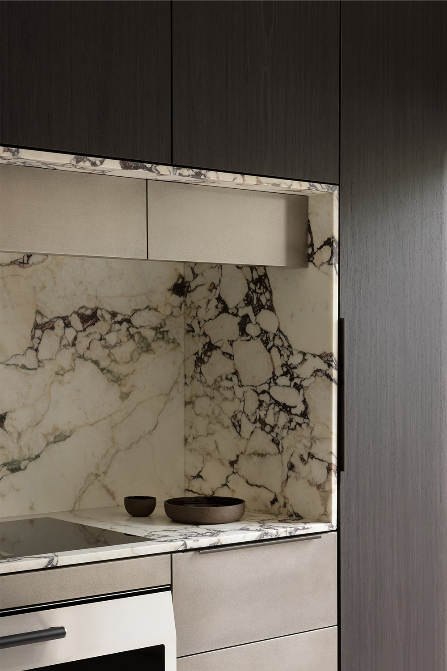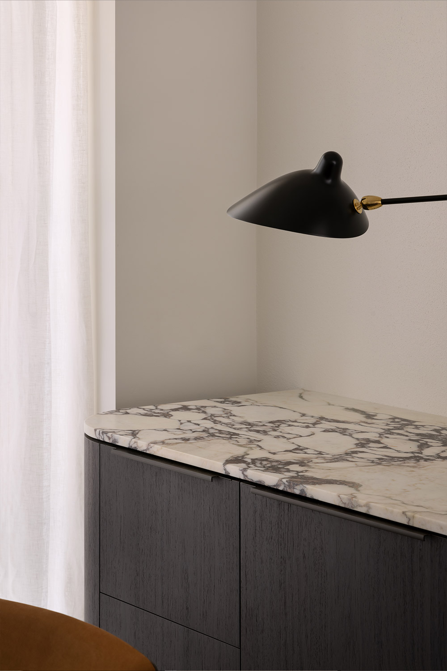
Transforming the duplex nature of the 1936 home originally designed by Melbourne architect Marcus Martin, M Residence by Paul Conrad Architects proposes a considerate new design exploring the relationship between old and new.
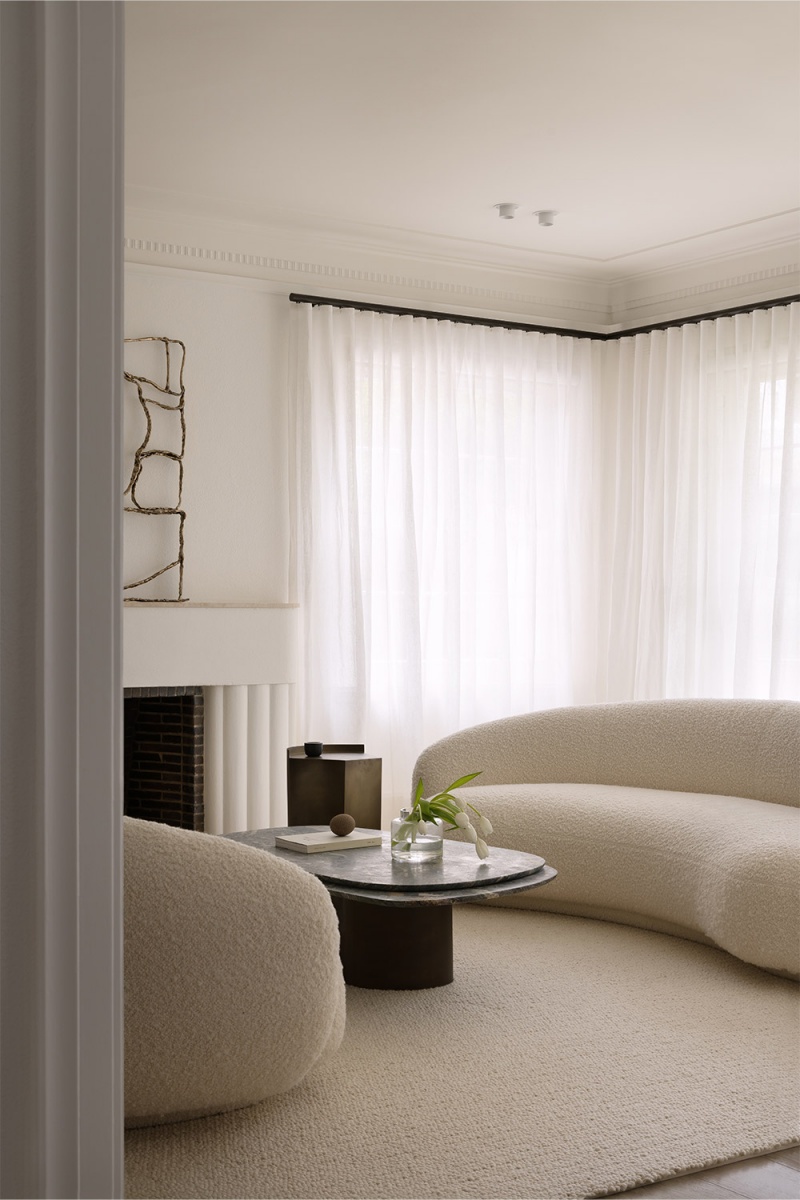
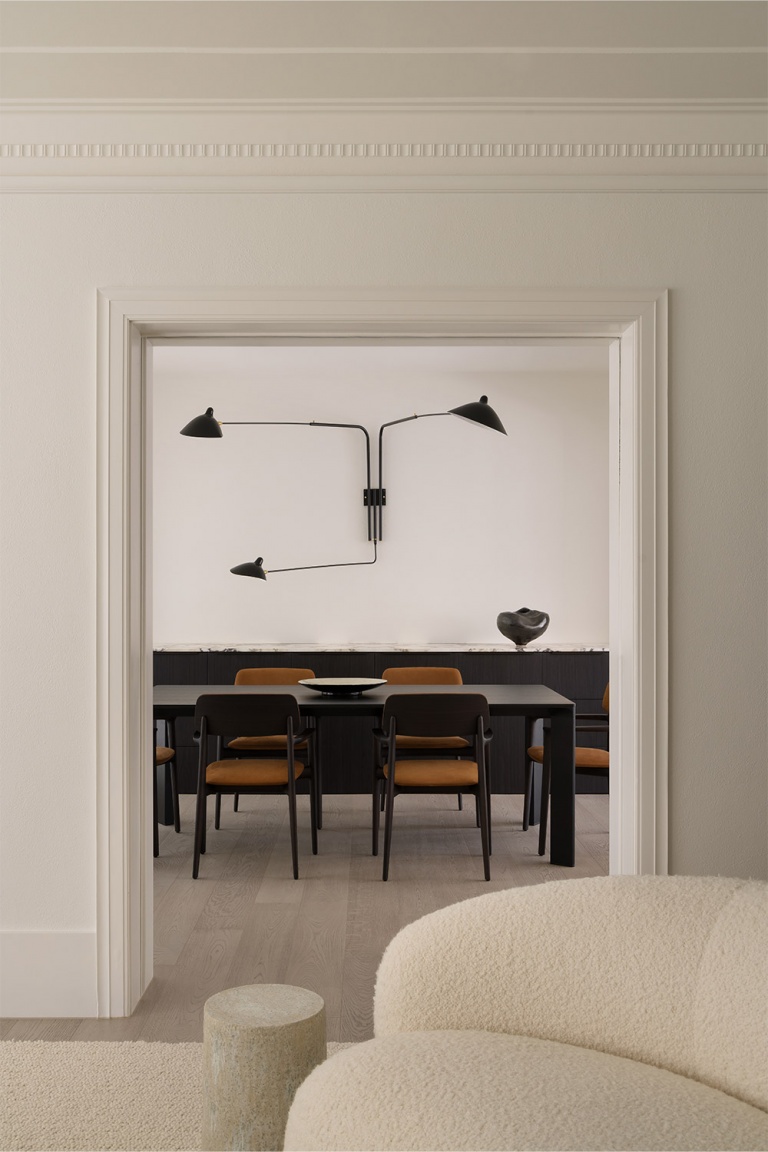
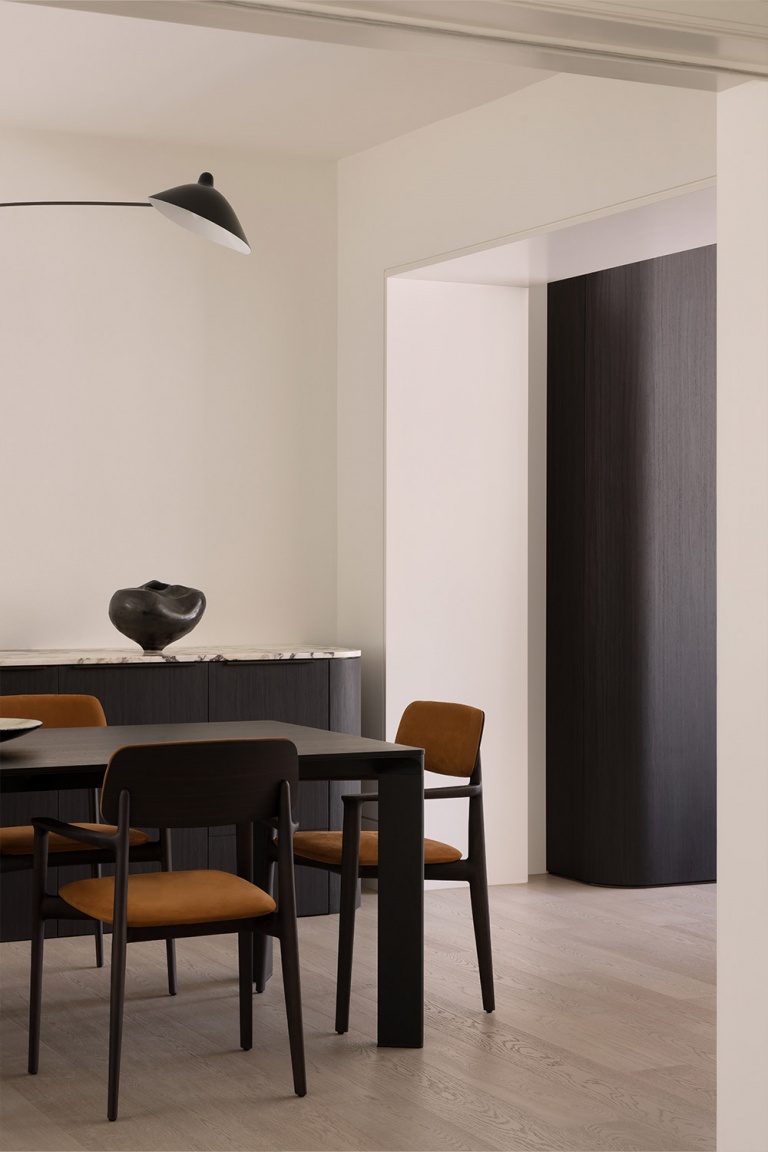
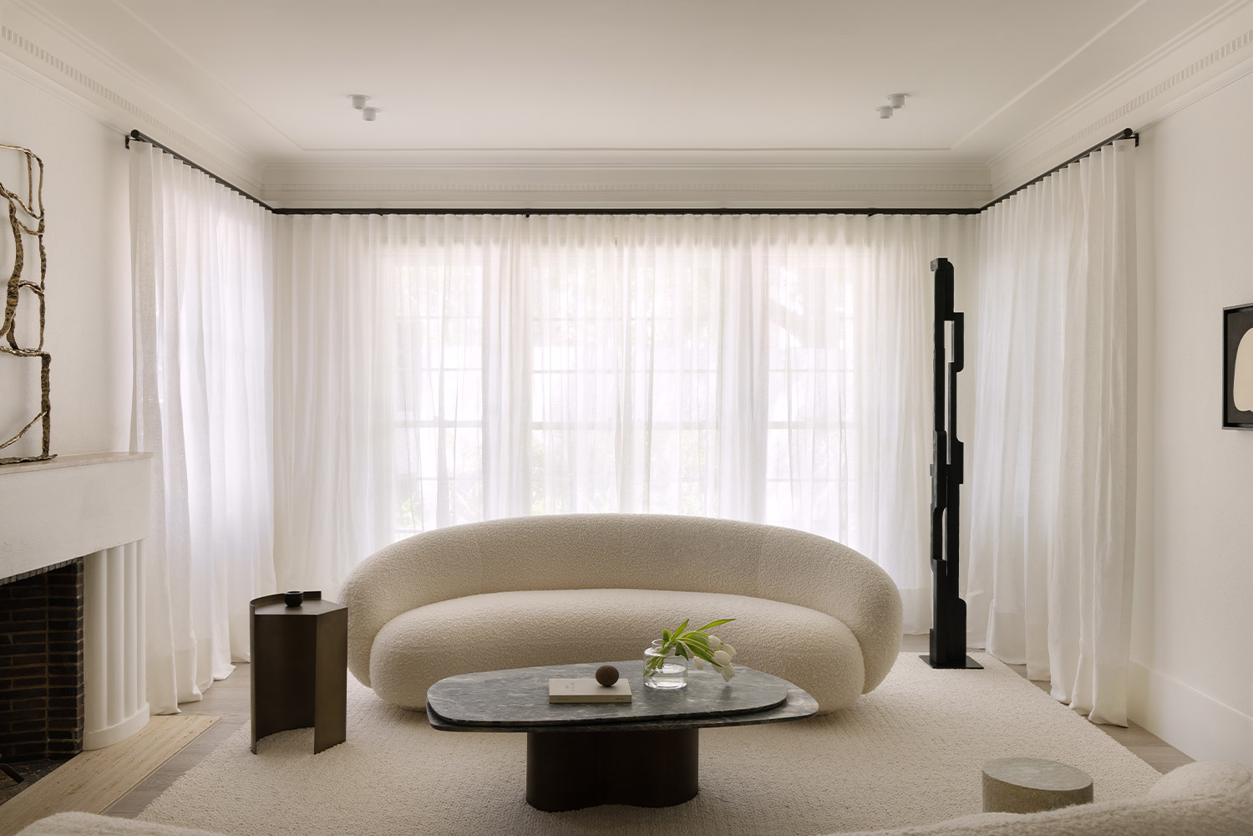
Entering inside, a feeling of subdued calm is evoked as the tactile bricks soar up the double height void. Drenched in natural light via the linear skylight, the textured finish of the foyer is revealed as the day continues. The client’s request for a “modernised yet relaxed” new space is evident; a warm, considerate, European-informed interior is introduced through unfolding living spaces.
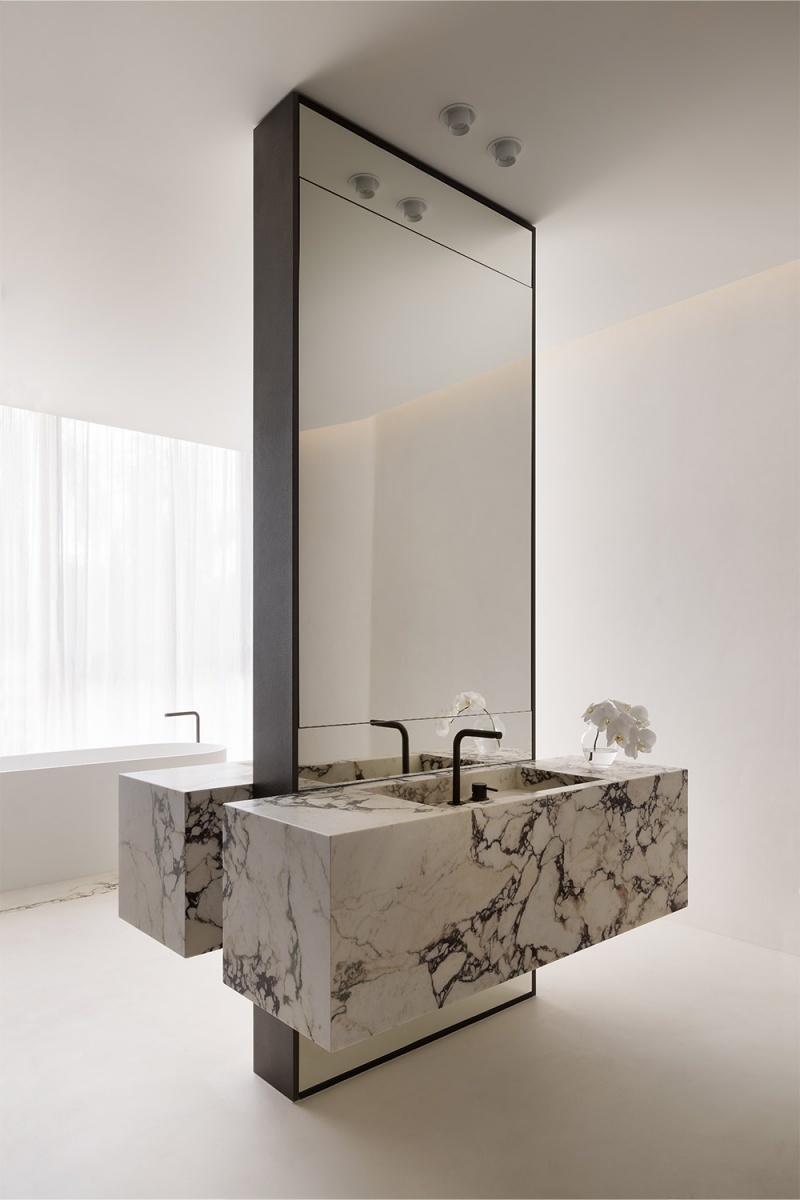
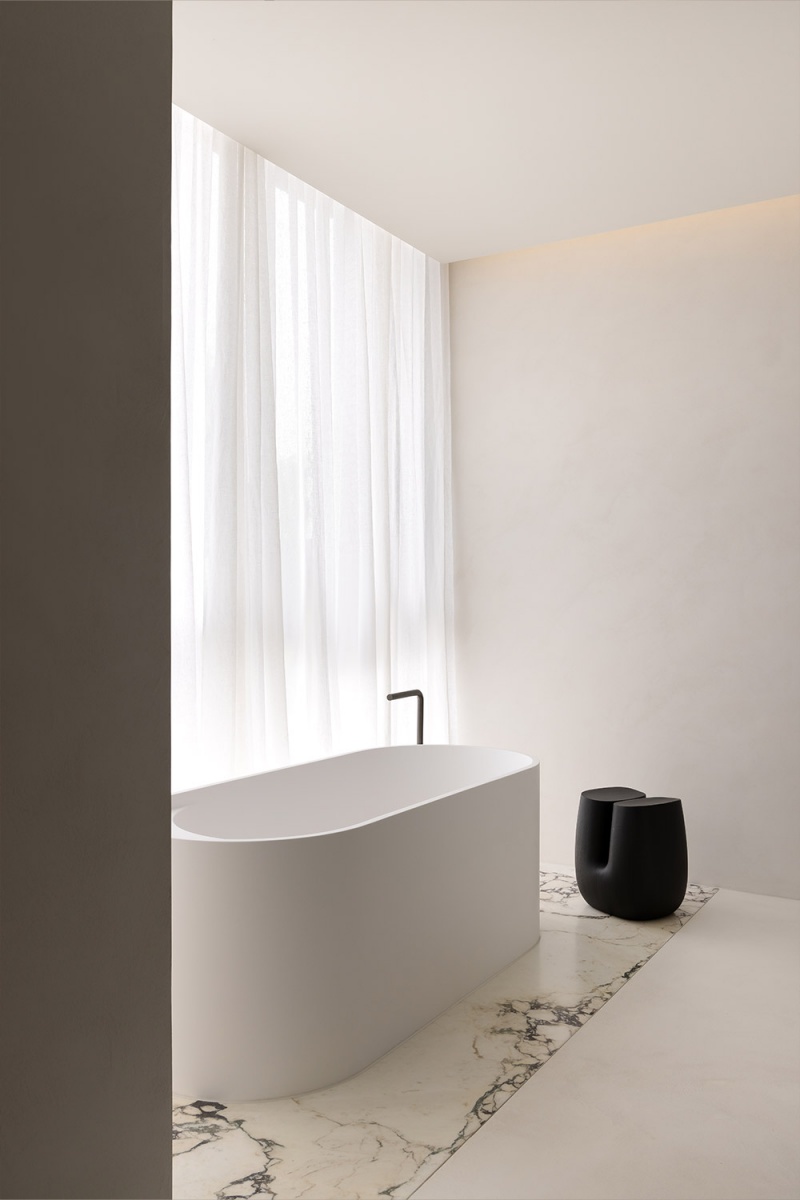
A requirement was for the new extension to “confidently establish its own identity,” says the client. Relying on Paul Conrad Architects’ contemporary expression, he concedes that they weren’t interested in making an “architectural statement for its own sake,” but a home that enabled his family to find peace and solace.
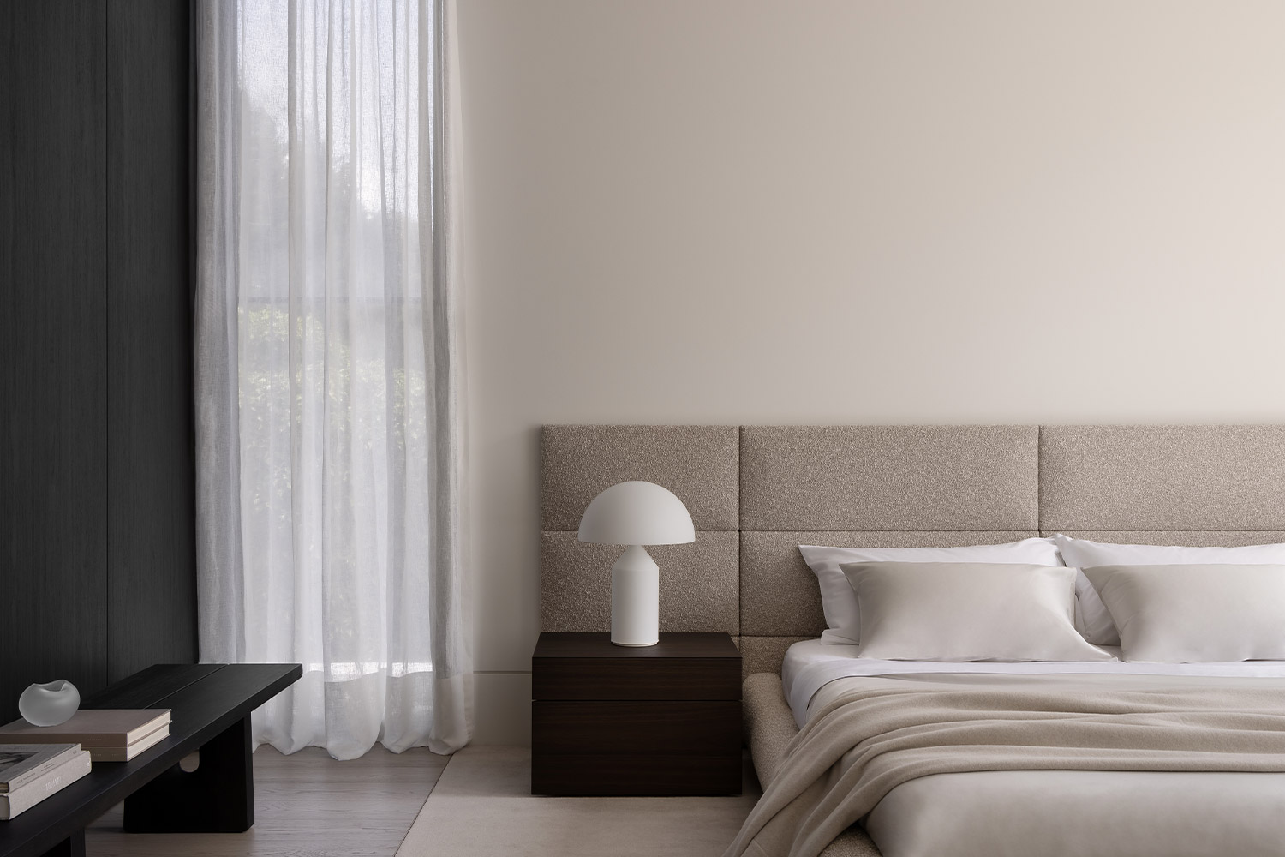
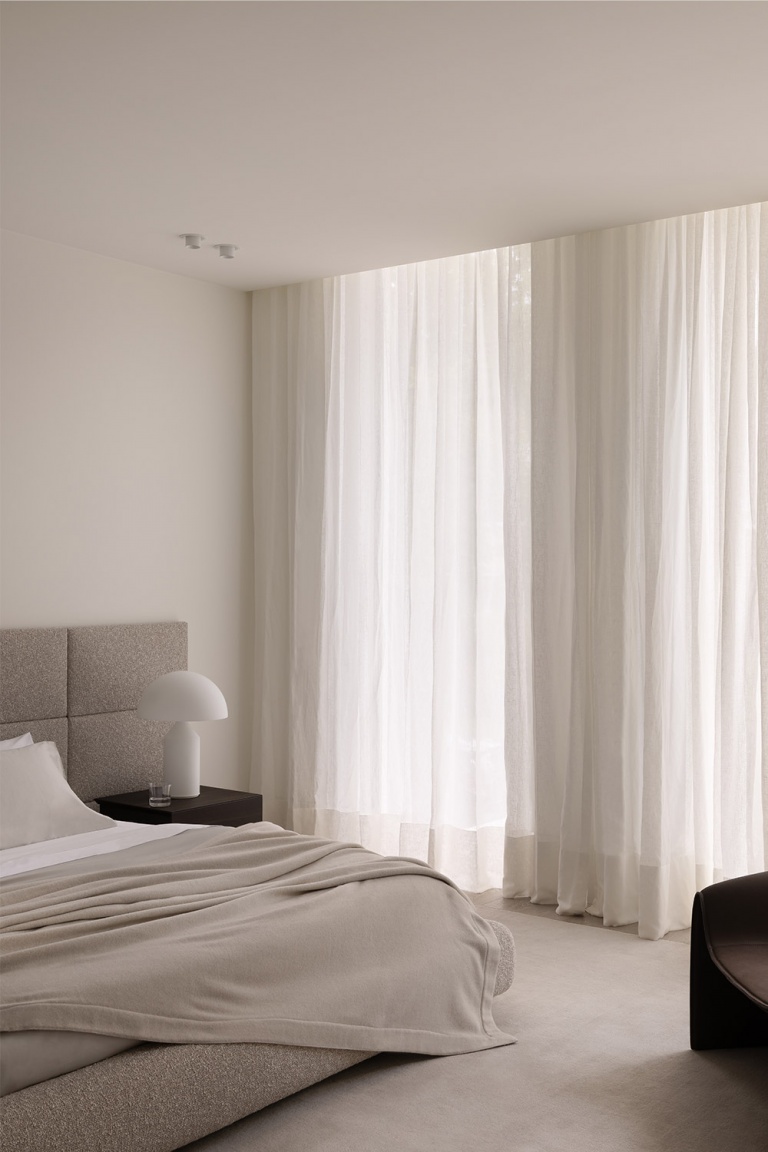
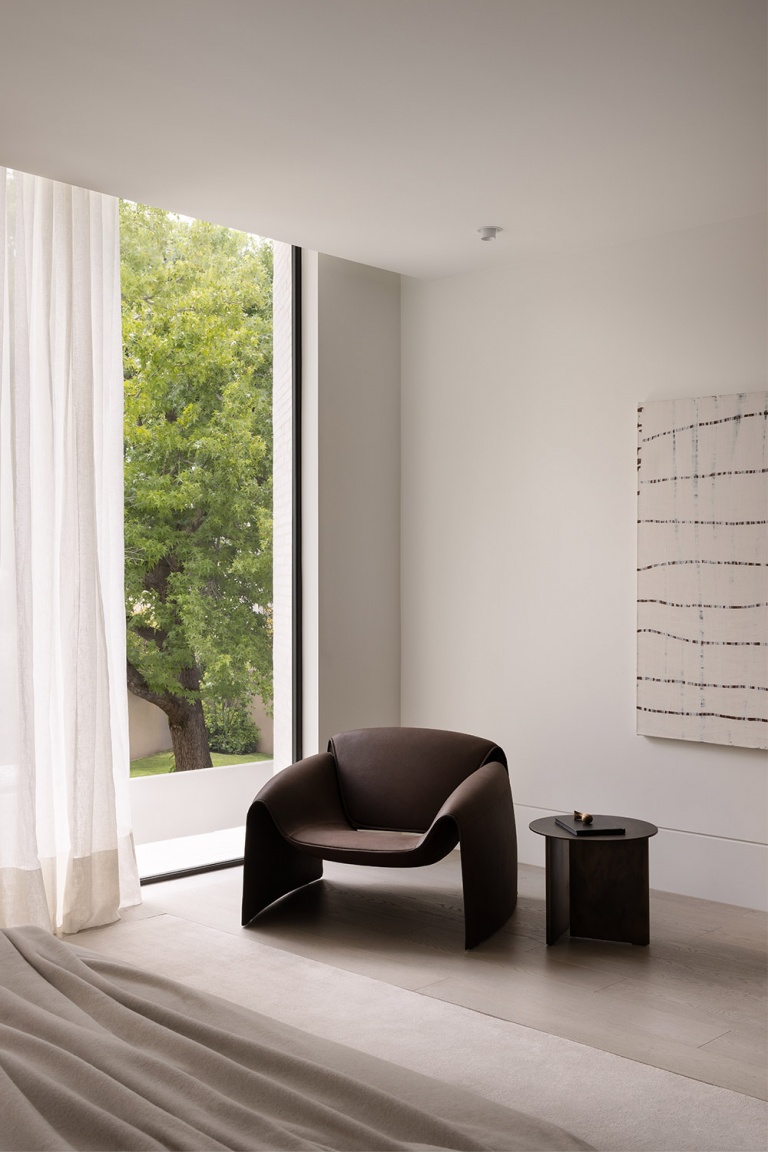
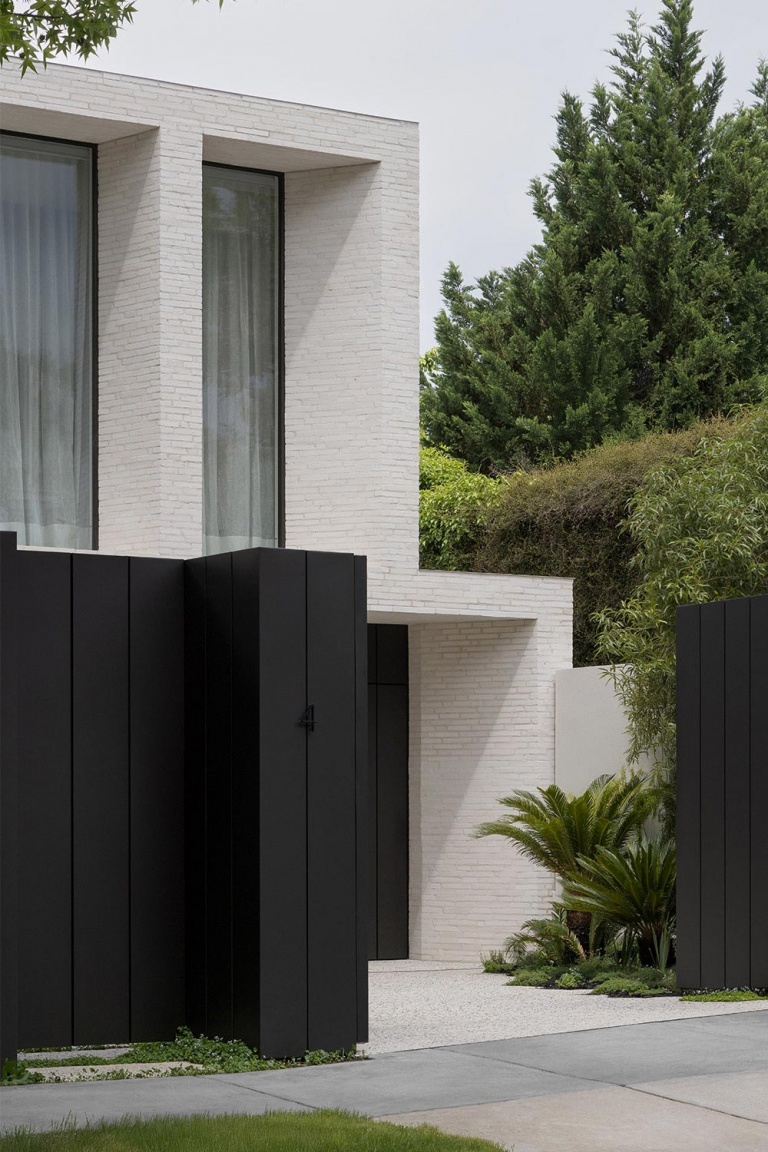
Ultimately, the proportion of the new addition is considerate to the scale of existing houses in the neighbourhood, the brick references and pays homage to the materiality of the residences on the street, allowing the new built form to integrate into its context seamlessly.
