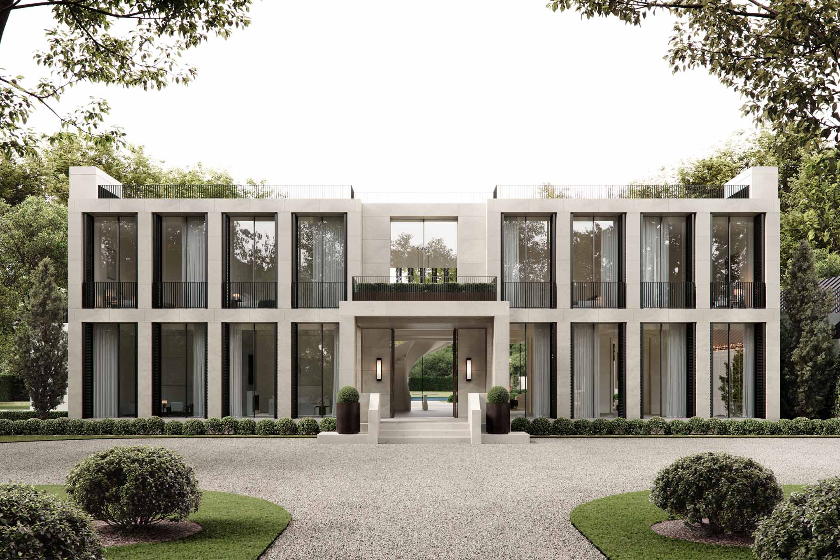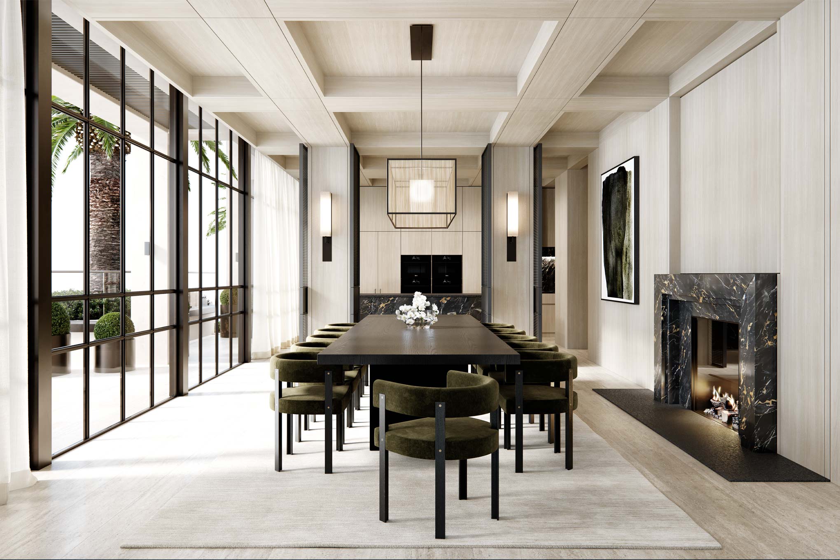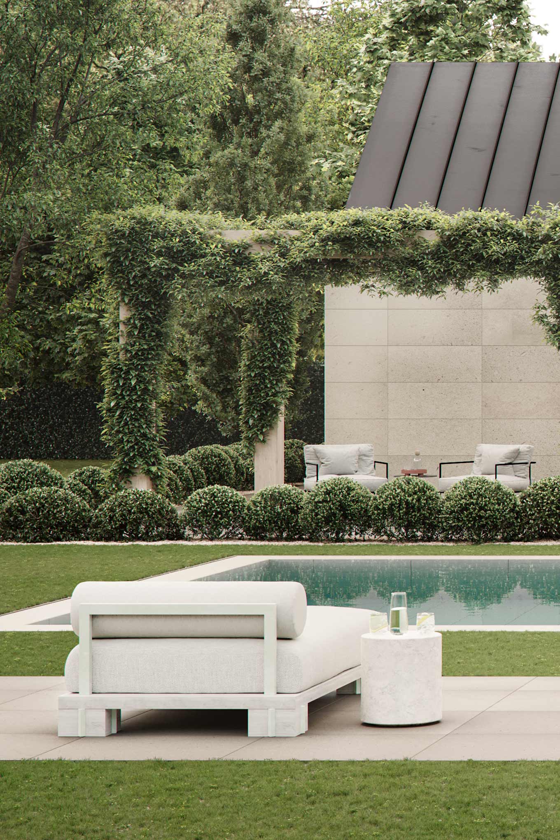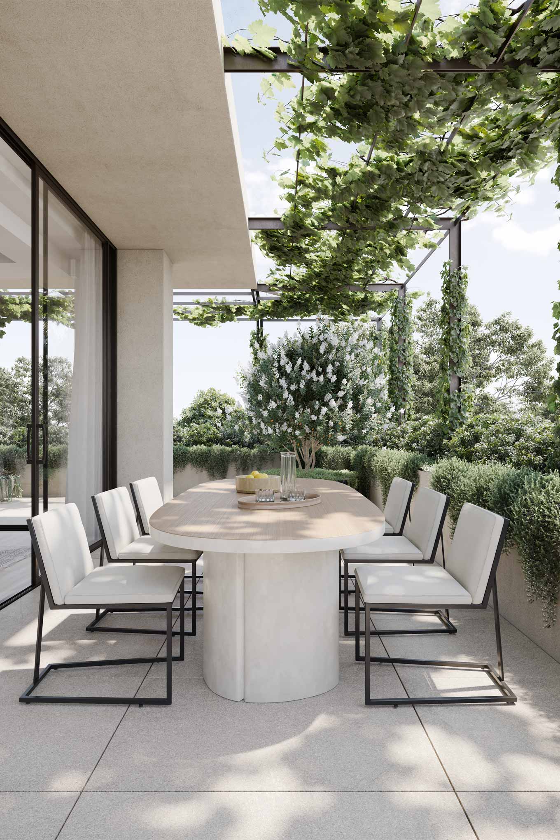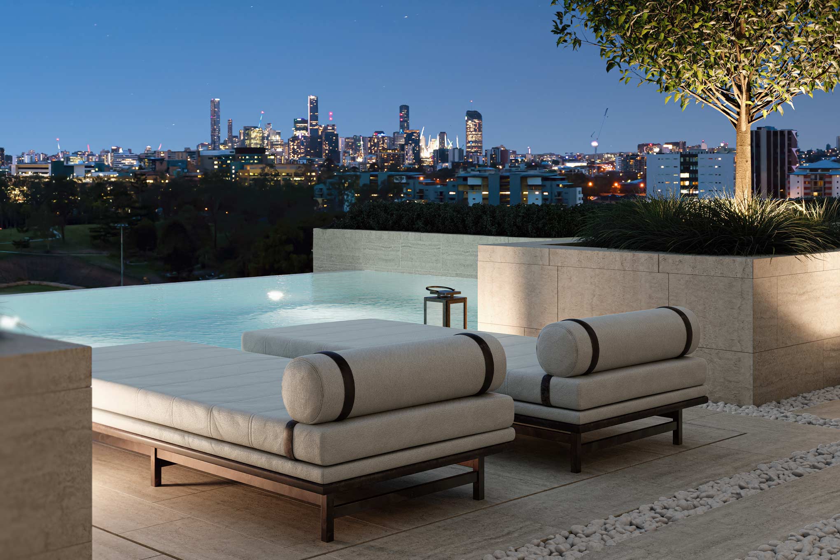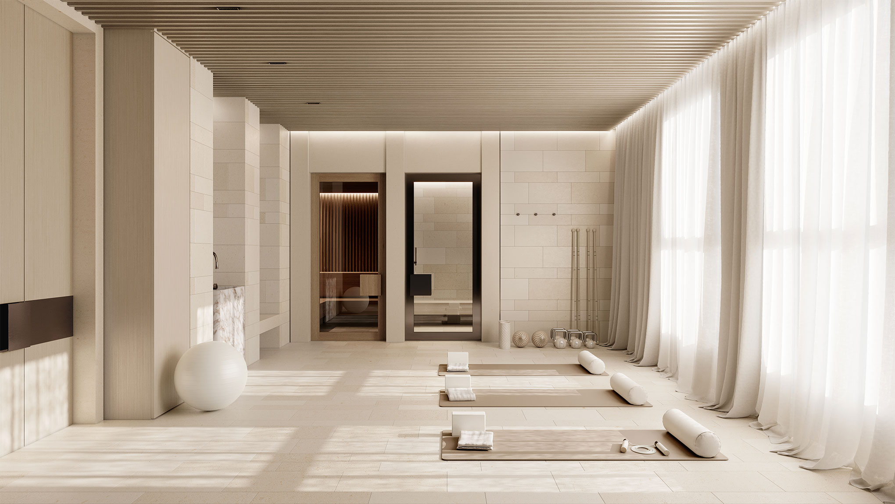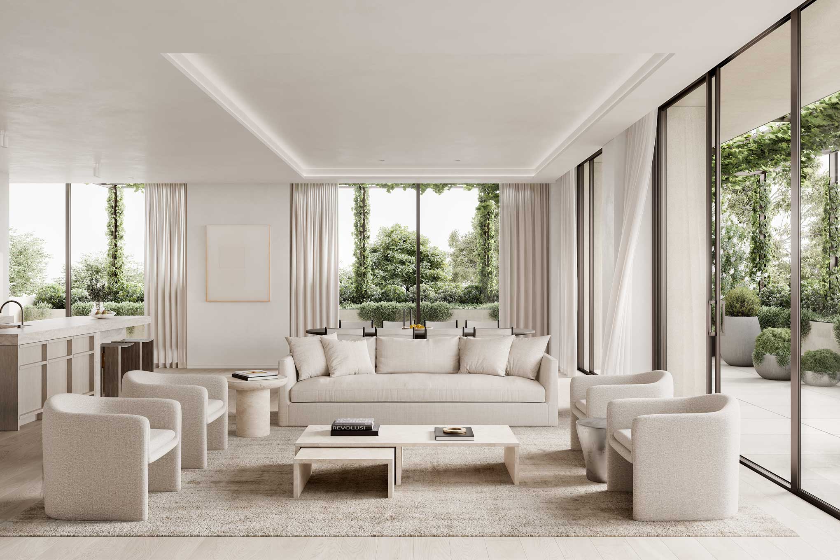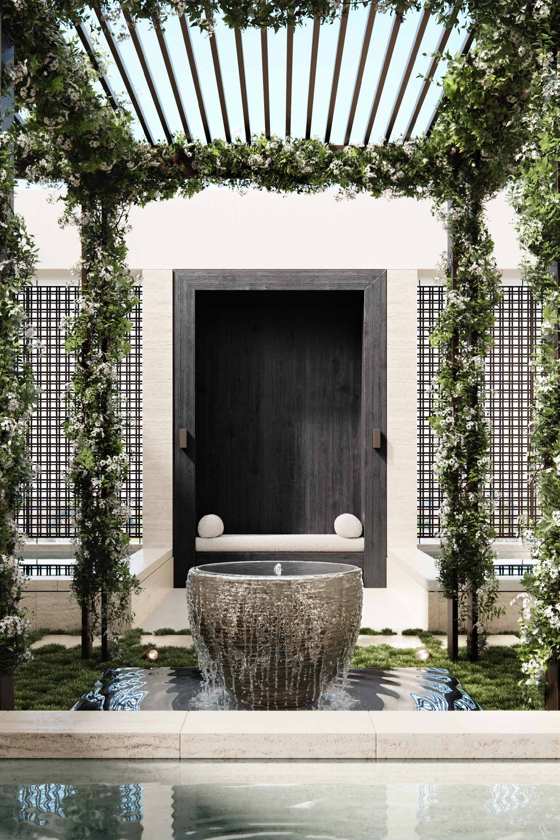
Director Paul Conrad writes on the intersection between architecture and technology.
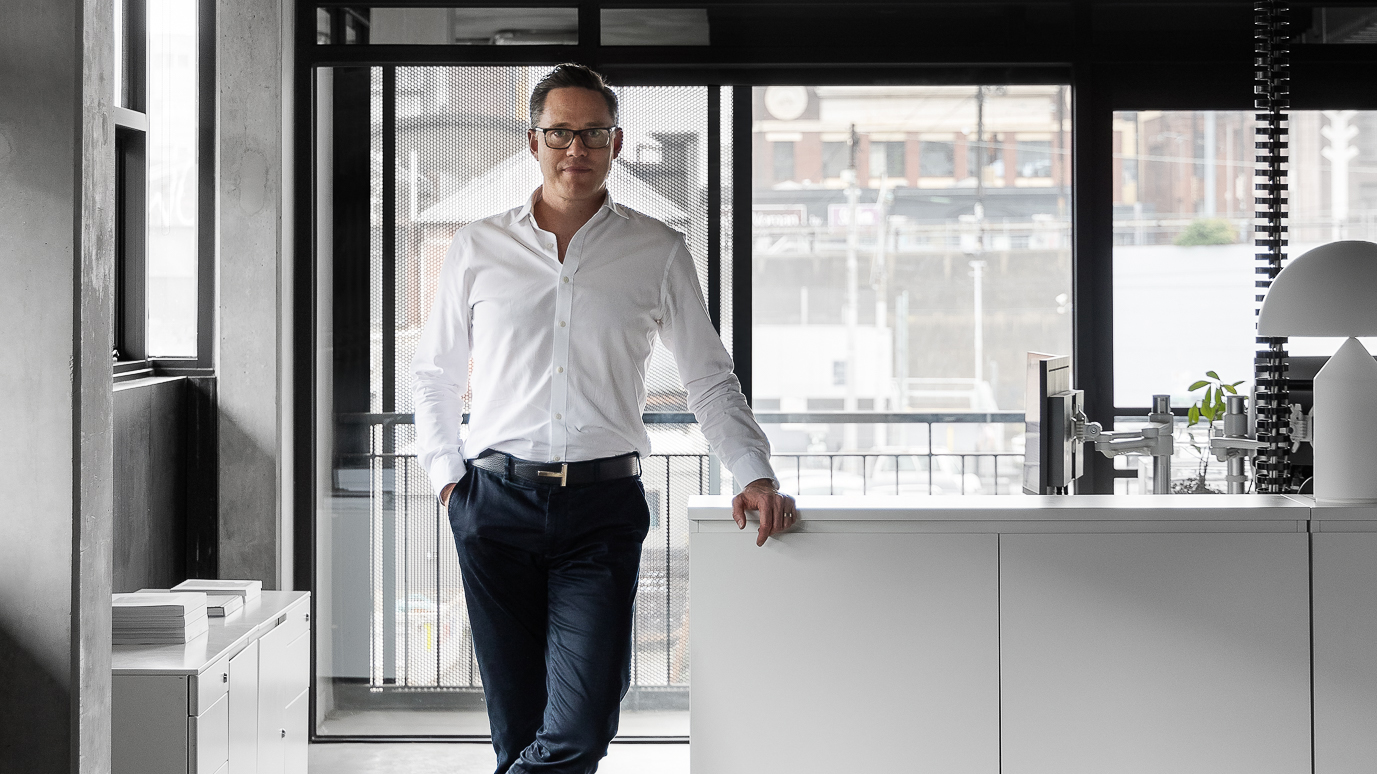
When I reflect on my architectural career, the evolving role of technology is a consistent through line. It has propelled my ongoing pursuit of enduring design principles and has moulded the trajectory of Conrad Architects as a practice. While Conrad Architects continue to embrace new technological advances, we remain steadfast in our pursuit of a timeless expression across architecture and interior design.
While I started my career at the drawing board, I began to observe the power of technology in my formative years working for London-based HOK. I witnessed the dramatic leap from hand drawing to computer-aided design, and as 3D modelling began to develop, I anticipated 3Dcapabilities would profoundly shift the course of architectural practice. During my time abroad, I began to understand the possibilities of new technology on an international scale, solidifying my interest in creating greater working capacities and global project opportunities in launching my own practice.
Today, Conrad Architects specialise in high-end private residential and multi-dwelling projects across the world – an achievement made possible through our deeply engrained approach to 3Dtechnology, imbued from our first foundations. Our current projects in Melbourne, Brisbane, Los Angeles and New York, each combine 3D and cloud-based technology to facilitate seamlessness between project phases – from initial site surveys to detailed design visualisations.
In every project, the client’s needs and the individual site characteristics have the most influence over our design direction and expression. While I believe, as architects, we hold the primary task of providing shelter, we also have a unique opportunity to transcend the physical by connecting with people emotionally – a guiding light in our philosophy as a practice. For us, technology facilitates our pursuit of light, space, material and proportion and sits in harmony with our analogue design methods of sketching and model-making, which we continue to value highly in our day-to-day practice.
In starting new projects near or afar, we often draw on drone imagery, survey point cloud models and photogrammetry to accurately model the site’s existing topography and buildings. The colour and location data of the scanned surfaces is incredibly detailed – particularly in capturing the features of existing heritage buildings, as we did for a recent project in New York. The point cloud features also facilitate real-time walkthroughs – a valuable exercise for our design team and clients to experience sites on screen or using 3D virtual reality goggles from any location around the world.
Our cloud-based systems lend great flexibility to the working lives of our team, ensuring live models and supporting documents are readily accessible to project designers, consultants, engineers and clients, to collaborate on across time zones. Coordination changes can be implemented by the team as they’re being discussed, significantly reducing the turn-around for exploratory layouts or design solutions – a true efficiency in the management of our projects.
Perhaps one of the greatest challenges as an architect or interior designer is the inability to physically prototype a design at 1:1, as a product designer would. Our use of 3D virtual modelling, therefore, offers great value in demonstrating how the multiple design components and details will come together, well before building the project in reality. Most importantly, 3D modelling allows our design team to explore our foundational principles from day one. Collaborating on a single, combined model allows our design team to contemplate the building’s exterior, interior and landscape as a unified and holistic expression – a hallmark of Conrad Architects’ design thinking.
Our use of a central cloud-based model enables collaborators to share and communicate ideas, problem solve and refine details in a combined model – a generative undertaking that blurs the distinction between formal ‘disciplines.’ Importantly, central cloud-based models allow us to integrate 3D structural, mechanical, electrical, hydraulic and fire service models in a shared environment, facilitating thorough coordination between consultant teams. The visibility of all elements in a single model allows us to integrate services with accuracy, supporting our interest in creating calm, contemporary spaces with traditional inflections.
- Paul Conrad, Director
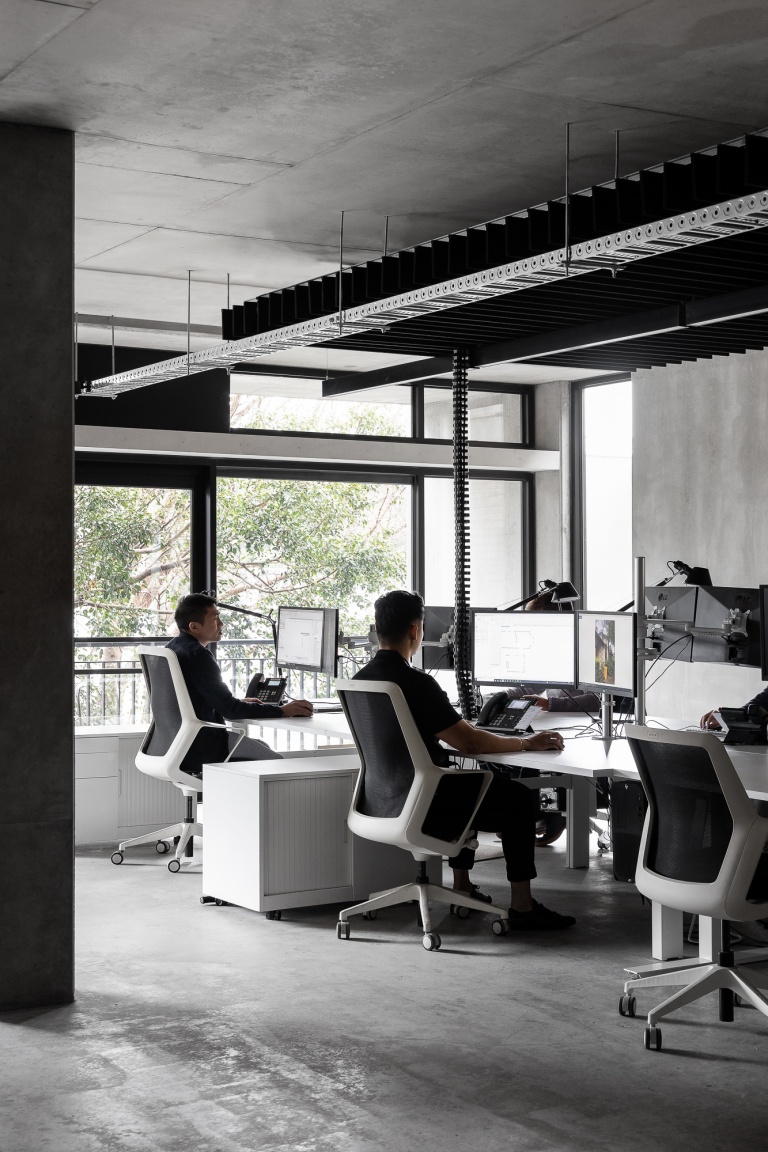
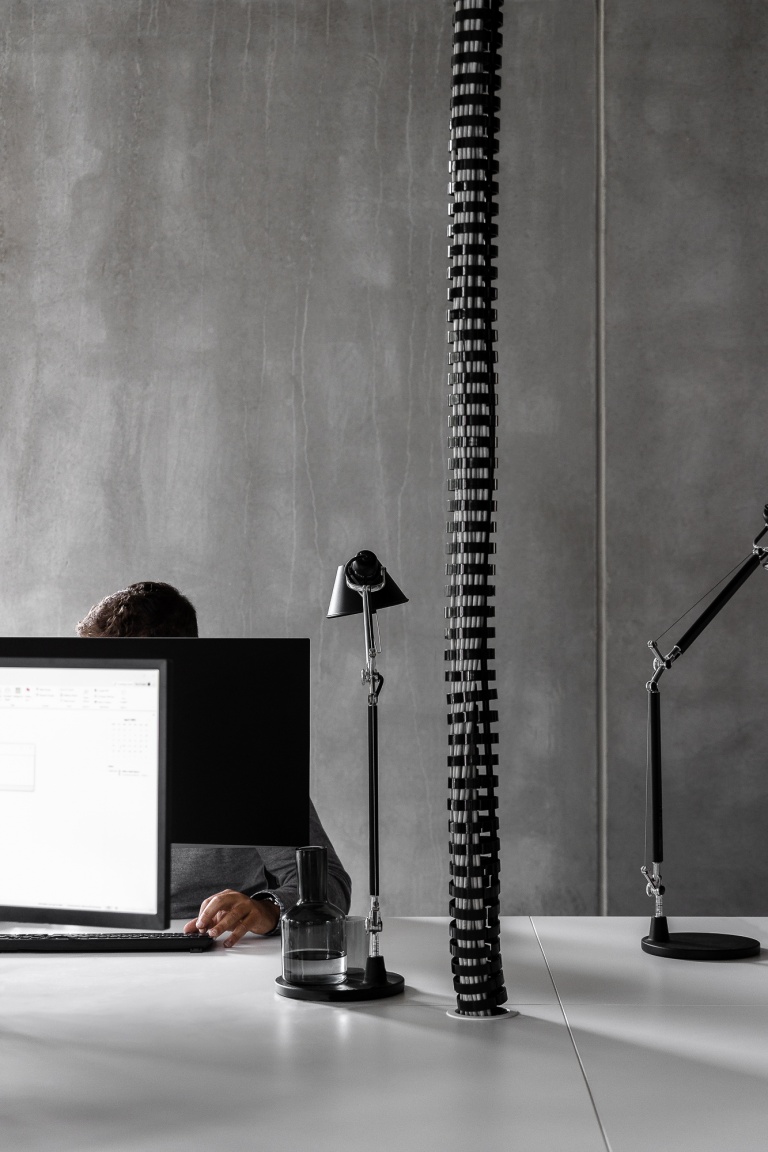
Aside from supporting our design and coordination processes, 3D modelling greatly benefits our clients. While 2D drawings rely on imagination and can be difficult for clients to engage with, models captivate and create a clear understanding of our design intent – ultimately liberating our clients to give confident feedback. Unlike old rendering software, where one render can take hours to produce, real-time rendering allows us to instantly adjust the model to test and talk through ideas with our clients. We also offer our clients 3D virtual reality goggles to better comprehend the scale, layout and materials of the project – an experience that mitigates ‘guess work,’ giving the design team and clients assurance in equal measure.
Regardless of their intent, our 3D renders always seek to depict reality. While architectural renders broadly started with this objective, artistic license can be stretched beyond reason or usefulness. Our attitude at Conrad Architects is to treat renders in a photographic way, remembering that the render isn’t the end game, the building, in all its experiential depth, is.
Our seamless combination of 3D modelling and cloud-based technology has broadened Conrad Architects’ international and interstate project opportunities. We have completed a series of residential projects in the east and west coast of America, and recently commenced work on a hotel in the Middle East, while our boutique multi-dwelling projects in Brisbane have fostered a strong presence in the state.
While central to Conrad Architects’ practice, our approach to technology is robust and carefully controlled. Our technological systems are progressive, yet we have not lost sight of our foundations. We continue to pursue immutable concepts that architects have been grappling with for centuries, exploring the intersection of contemporary and classical design. In that sense, technology is a means of gently facilitating our vision – making the stature, refinement and poeticism of our built outcomes possible.
